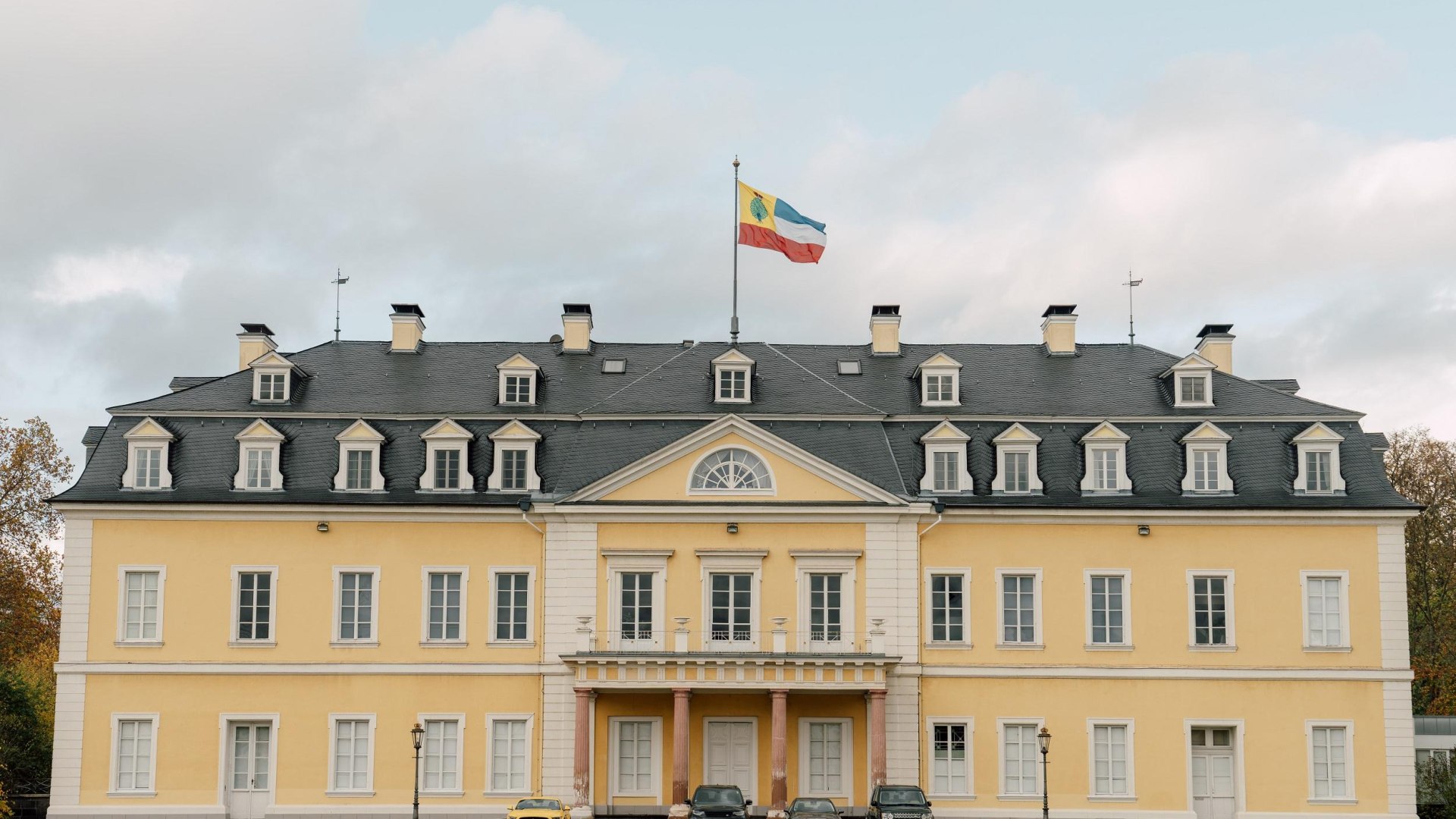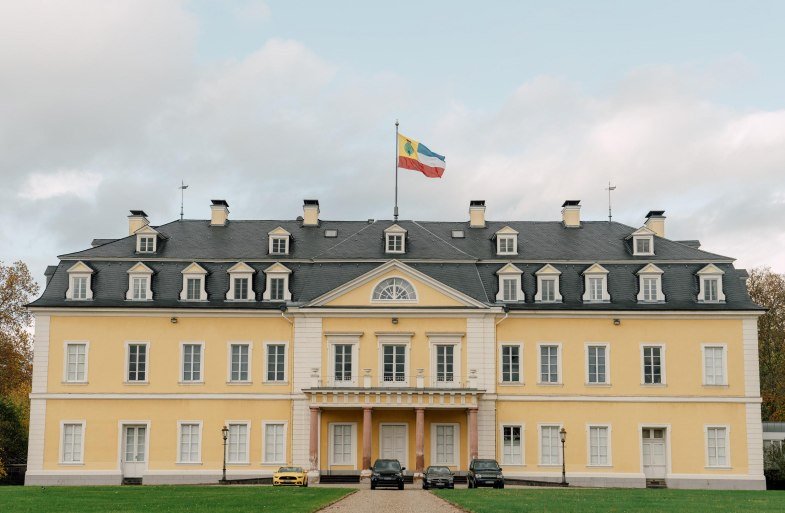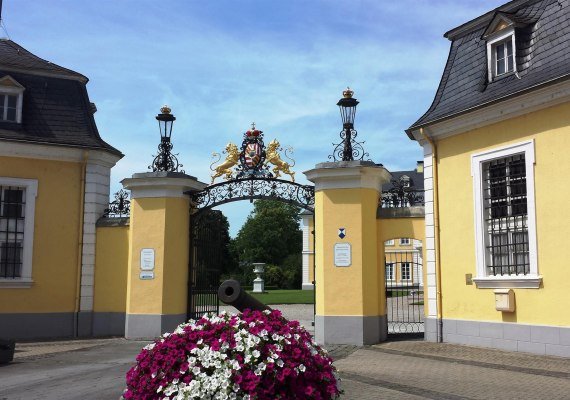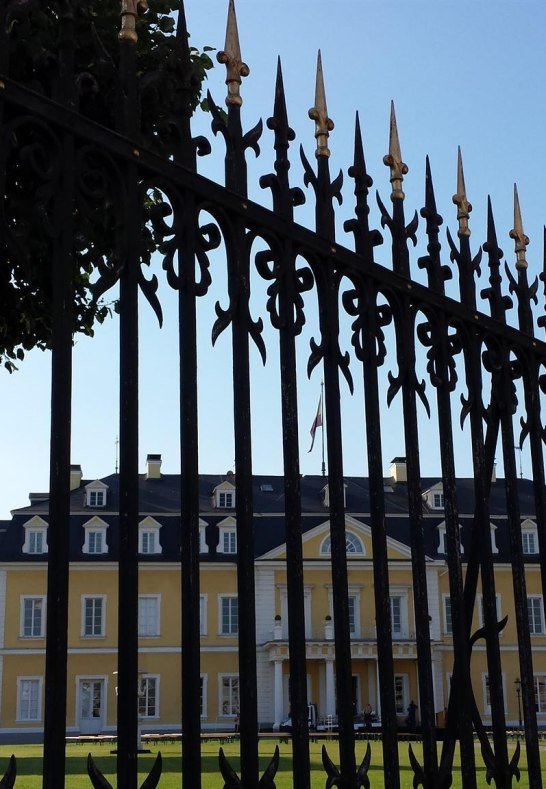00:00 - 23:59
Schloss Neuwied
Schlossstraße 1, 56564 Neuwied
Built from 1707 to 1712 in the style of Rhineland-Nassau
Built from 1707 to 1712 in the style of Rhineland-Nassau Classicism; on the site of the castle that was burned down by French troops in 1694, built from 1646 to 1648. The plans were designed by the Rhineland-Hessian Baroque architect Johann Julius Rothweil after a French model: a horseshoe-shaped complex tapering stepwise, consisting of a total of five building sections. However, the designs preserved in the castle archive were only partially realized. The Italian stucco craftsmen Gemone and Castelli created the festive interior decorations.
That the Rhine represents an important transportation route and main economic axis, thus serving as a lucrative source of income, became clear to Count Friedrich III. of Wied in the mid-17th century. In 1653, he received permission from the Emperor to establish a new town, Newen Wiedt, on the site of the war-damaged village of Langendorf. In 1648, he had purchased a property close to Langendorf from the Metternich family, which he developed in a bastion-like structure and already called Newen Wiedt. This residence was destroyed by French troops in 1694. It was not until his son, Count Friedrich Wilhelm, commissioned the construction of a new castle from 1707 to 1711 based on 1706 plans, modeled after Versailles in a horseshoe shape. The designs preserved in the castle archive were only partially realized. The connection of the two side wings to the main building, the Corps de logis, was omitted due to lack of funds. These side wings, built in stages, were not completed until 1756. The Italian stucco craftsmen Gemone and Castelli created the festive interior decorations.
The estate still shapes the city's landscape today. It is the residence of the princely family and not open to visitors.




